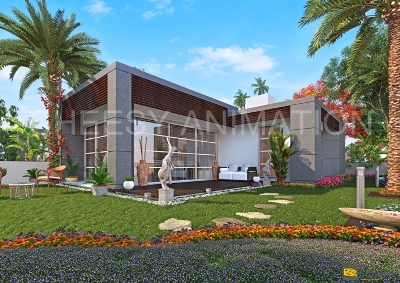Suppose a
project task of creating 3D
Walkthrough Animation for a multi-storey
apartment assigned to a designer’s team that is powerful to create
architectural rendering works in 3D and that too with excellent
graphics quality. But currently if a project is assigned to the team
and it is asked to complete the whole work in just few days or few
hours. Then, the team would definitely require something to finish
the work off.
There are
two different approaches given – a. to outsource the work or expand
the team and b. to think of something that can do tasks in parallel
sequence. Out of the twos, only one which is ‘b’ applicable
practically and more likely to be chosen. This involves the concepts
of Rendering Farms.
Defining
Rendering farms: - Rendering farms are just
in-house systems so connected that the tasks get divided and each
user does a work on a single computer system and all these works are
then accumulated at a single end. This end known as Backbend contains
the works of all the other computer systems and here the final
rendering after arrangement is performed to deliver the final output.
The 3D rendering farm actually is a very big
issue ever since there are more and more 3D
Walkthrough and 3D communication
strategies, 3D Animations, 3D Architectural Design requirements as
the technology has developed so far, but there are also very fierce
demand and lesser supply in the industry.
Utility
of Render Farms: - Render
farms are complex, expensive and time-consuming.
But still they reduce lot of efforts of the designers by living up
right to the concepts of parallel computing and multi-tasking. There
are lot many companies and firms that offer
a fast and an easy,
yet reliable alternative to those
who want to visualize their
architectural designs
in 3D but this may take a lot of time to give the exact
visualization. The Rendering Farms are best way to divide the work
amongst the computer systems and even people.
Solution:
- Coming back to the circle of
concern, it was a multi-storeyed apartment, which was required to be
rendered in 3D. So, it can be done that each person in the team would
be assigned with a single storey or floor and that would be rendered
on a single computer machine. This way a team of ten can render ten
different floors at the same time, using the Rendering Farms.







